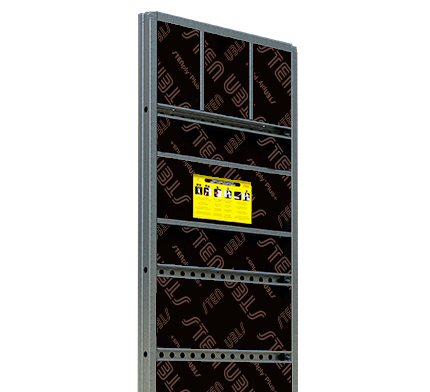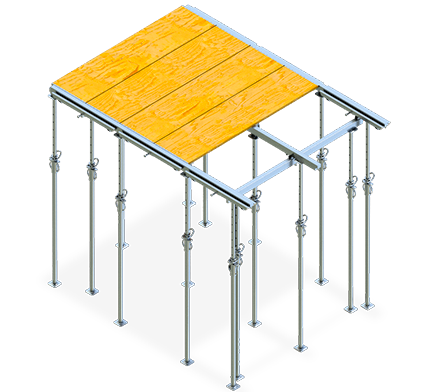Project Description
The new Babylon Gardens Tower project located in Cañasgordas, Cali, stands out as a cutting-edge residential development with 30 floors above ground and 2 basement levels.
With a total of 18,500 m² planned, we offer an integral formwork solution for slabs and applied walls, allowing for optimized execution times on each floor.
The collaboration with Cadavid Arquitectos and Butaka has been fundamental, enabling not only the innovative design of the building but also the documentation of the construction process.
Project Photos
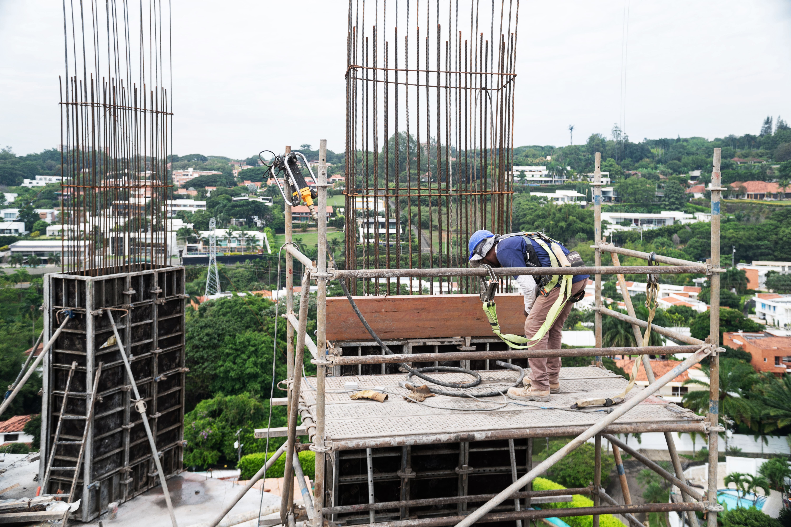
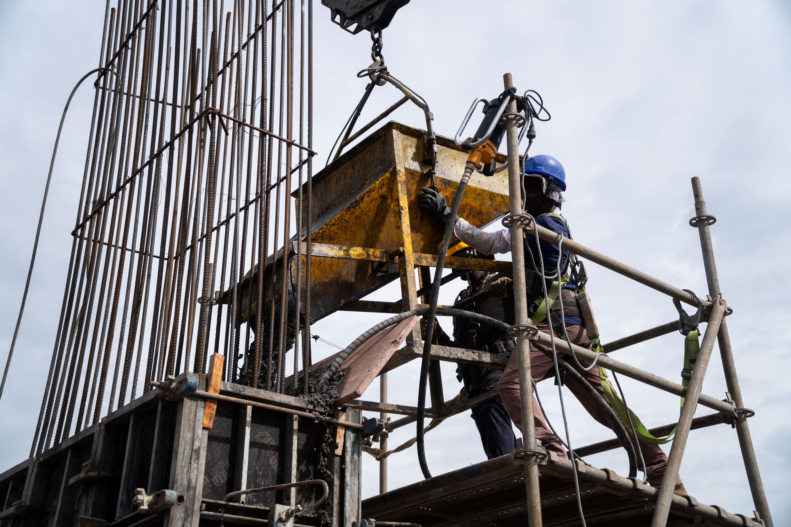
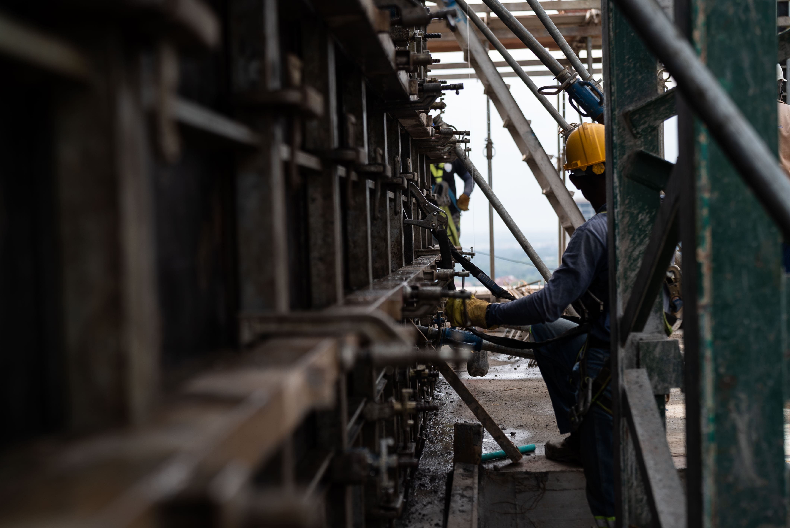
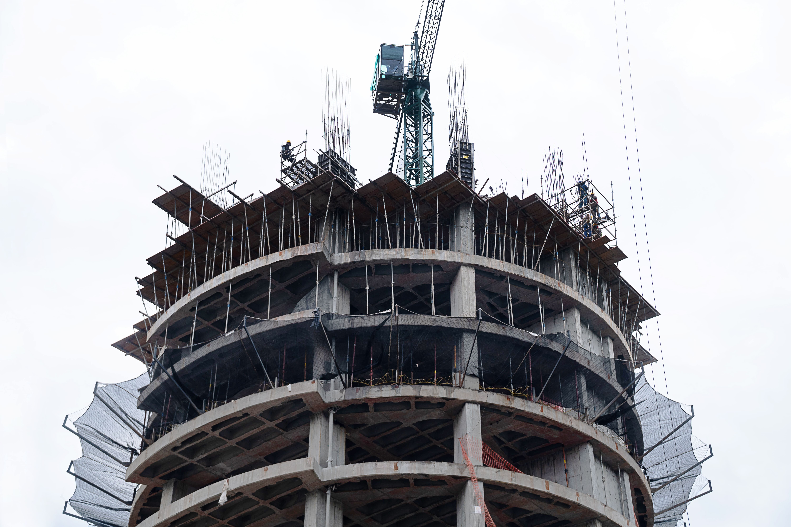
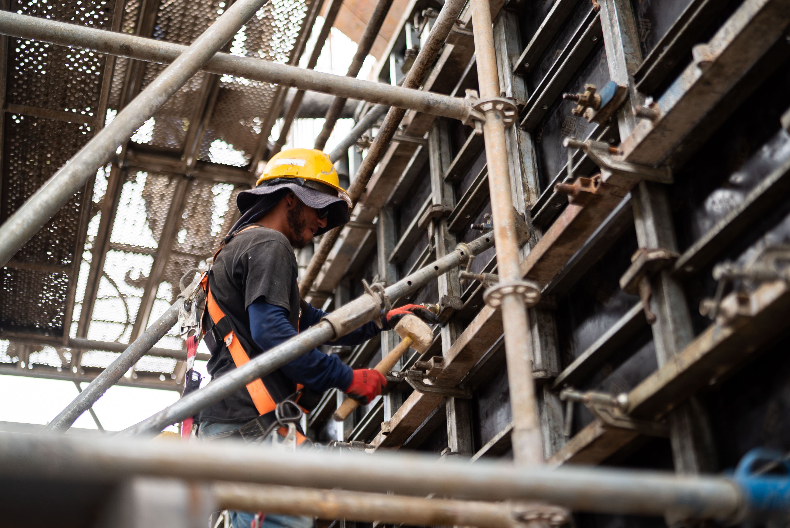
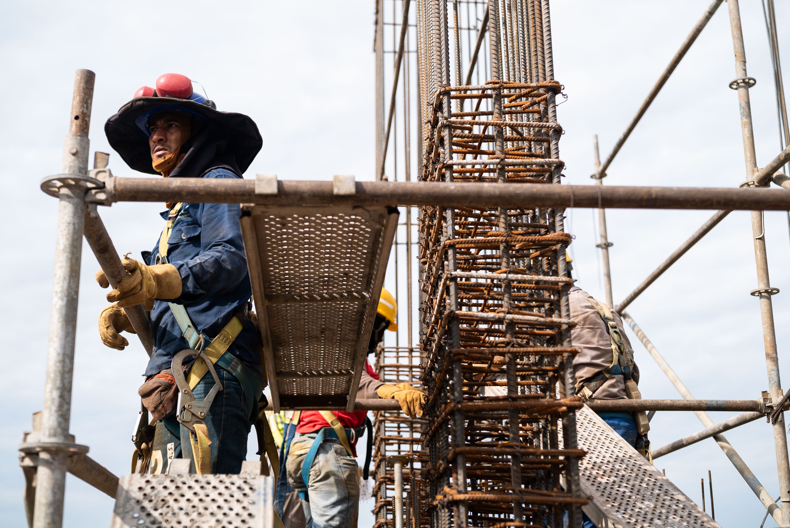
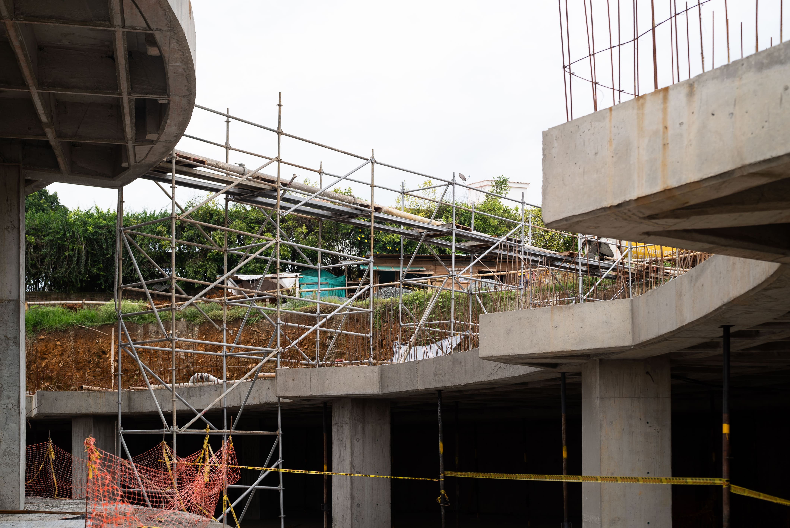
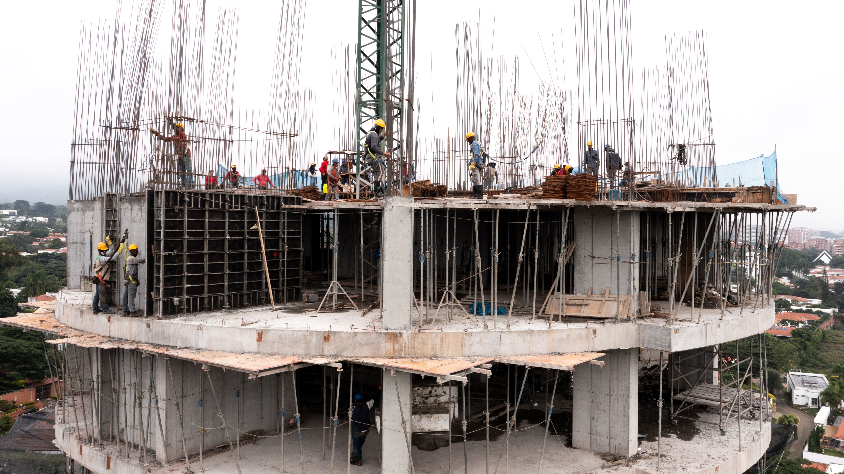
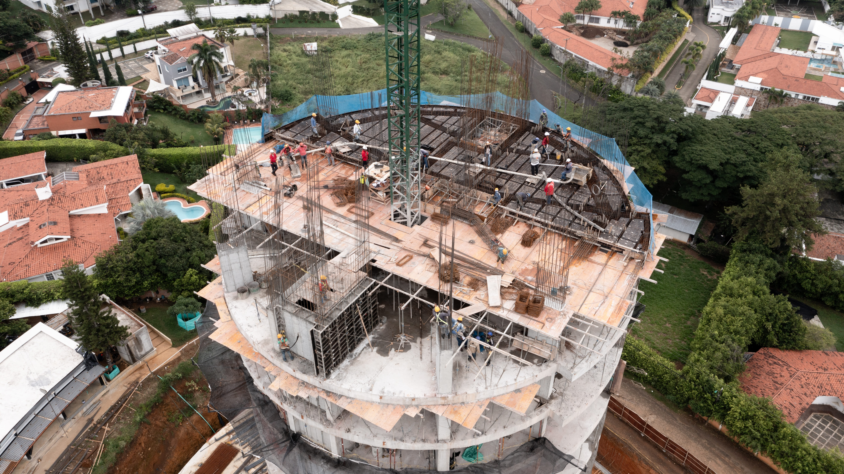
Project Video
Solution and Systems Used
Despite the circular geometry of the project, the STENdeck slab formwork system adapts perfectly, providing high performance on site.
The ultra-light STENulp wall system allows the manual execution of interior cores and columns in a confined space, delivering an excellent exposed finish.

