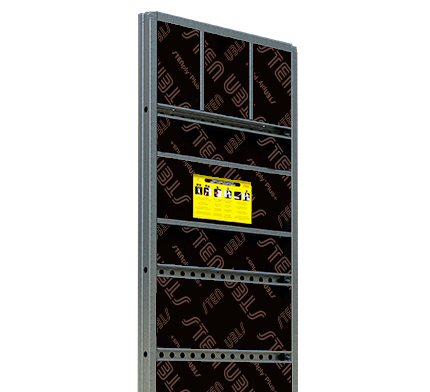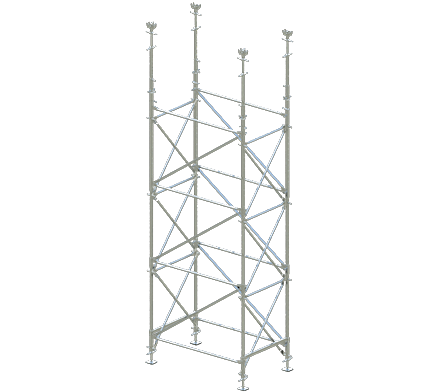Project Description
The new BanBajío Tower project, located in the Punto Central area of Monterrey, Mexico, stands out as an iconic office building that will become part of the city's skyline. Standing over 100 meters tall, it will feature 23 levels of offices/facilities and 5 basement floors for parking.
With a total of 18,500 m² planned, we offer an integrated formwork solution for slabs and applied walls, optimizing execution times on each floor.
Project Video
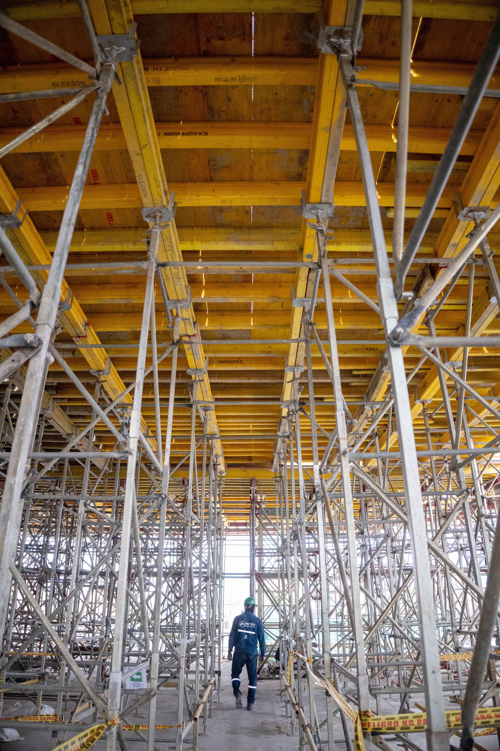
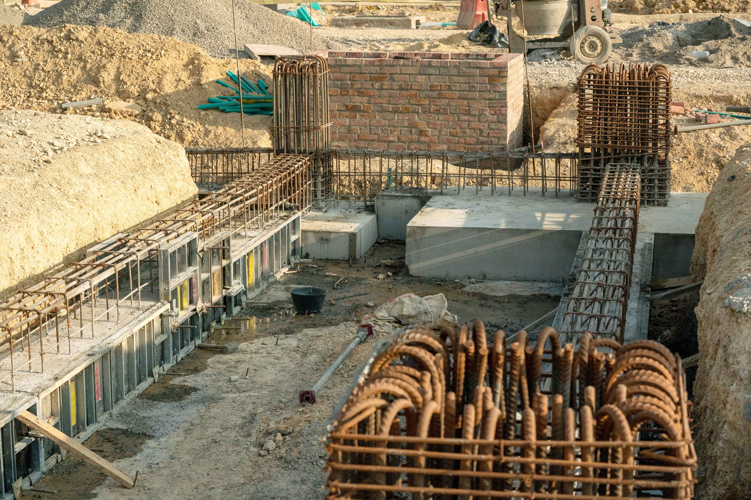
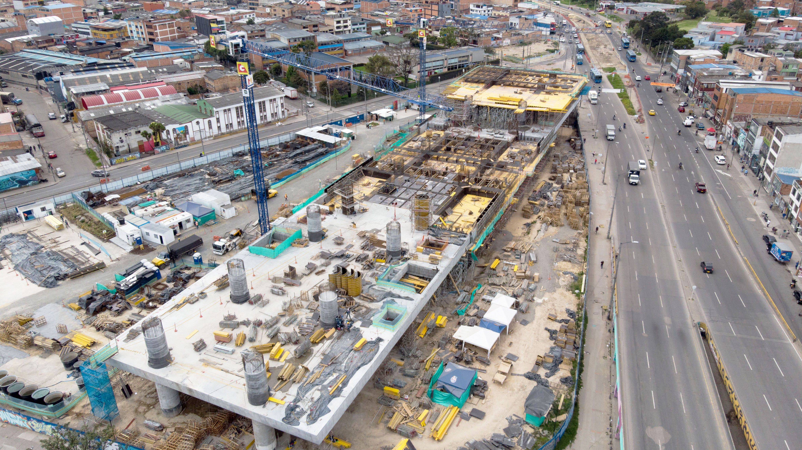
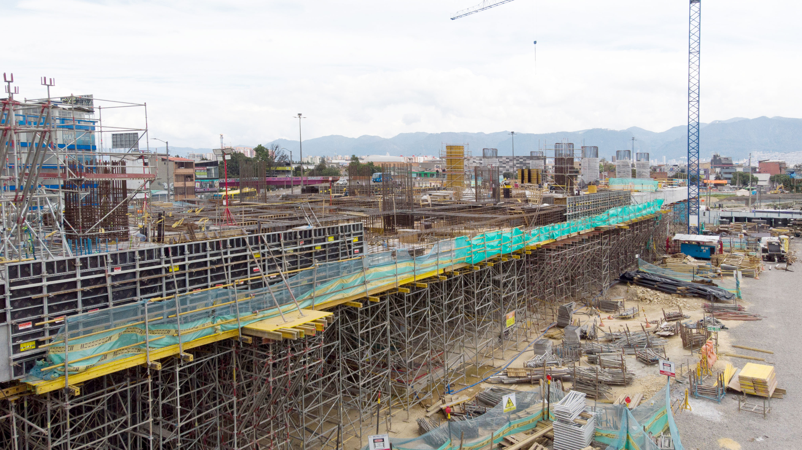
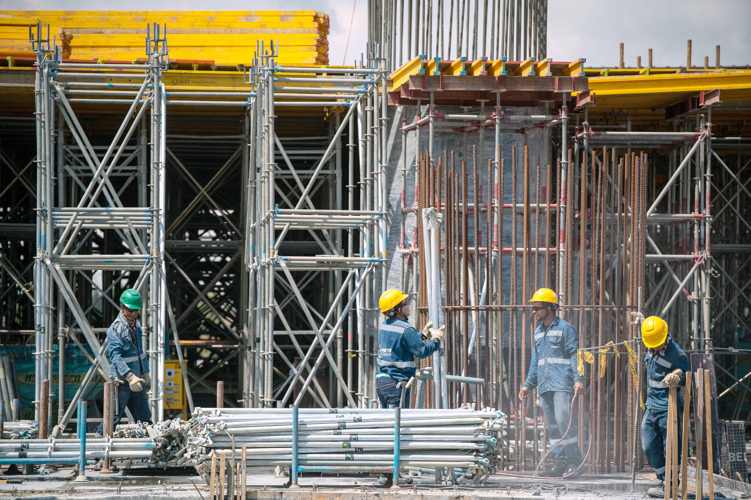
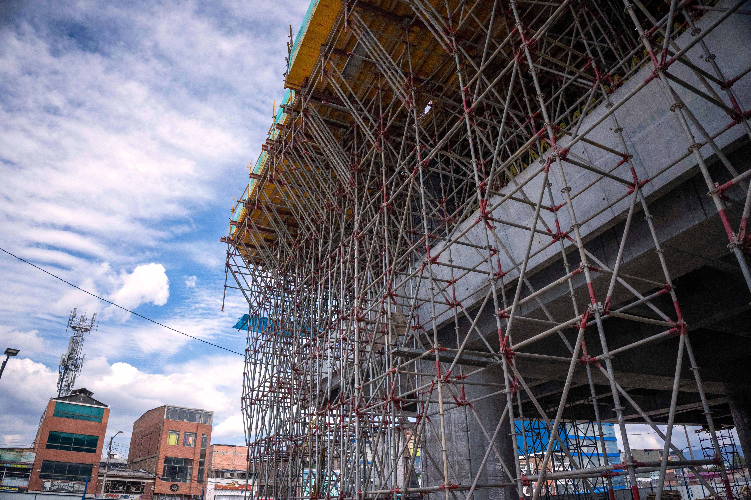
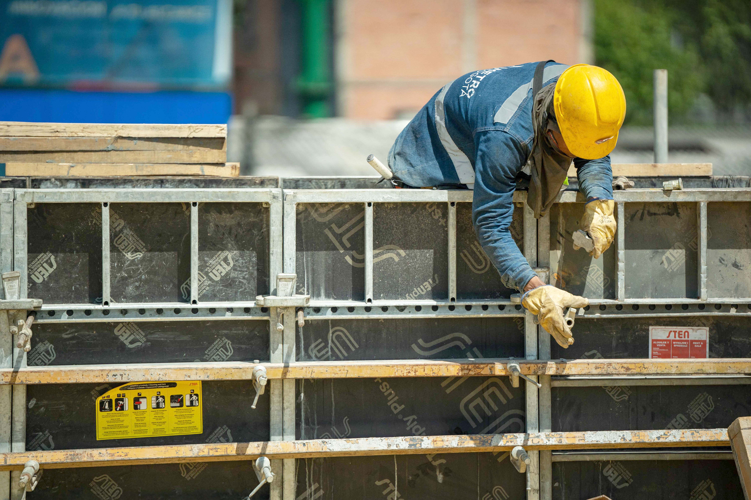
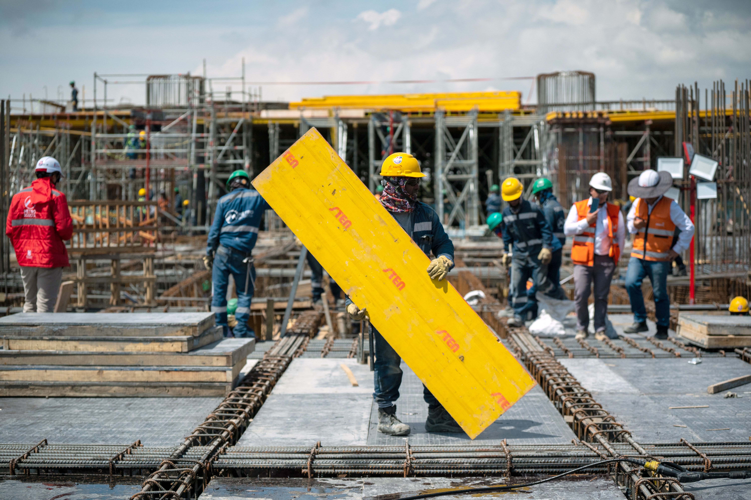
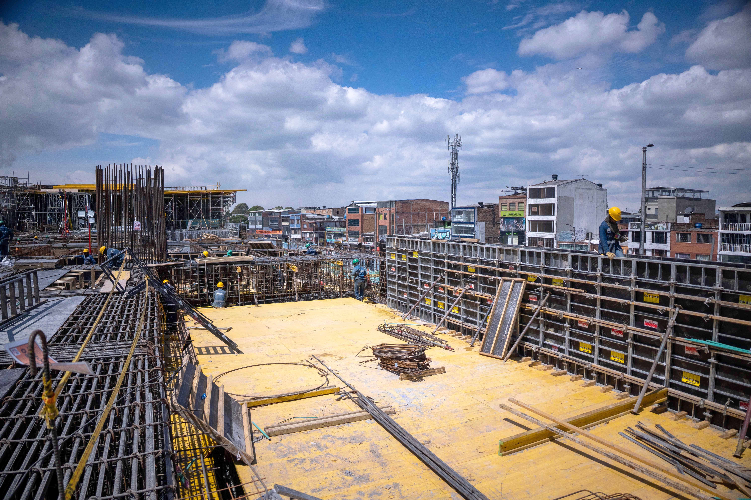
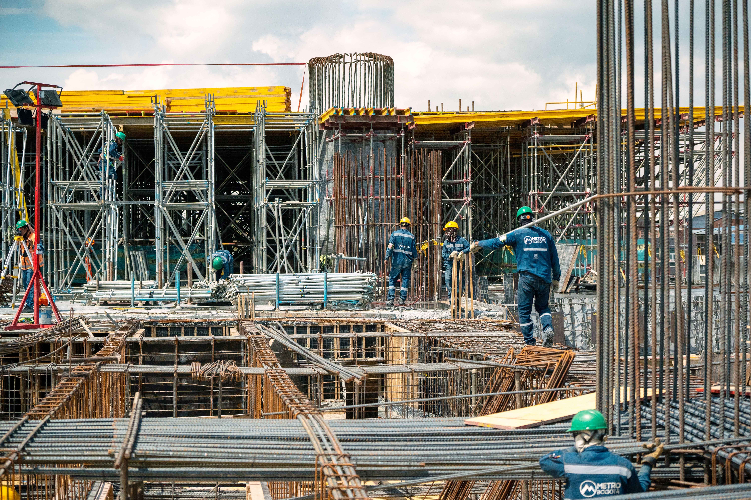
Solution and Systems Used
Despite the torsion experienced by the structure at its central point, the STENslabeam slab formwork system adapts perfectly,
providing high performance on site.
The STENshoring12 shoring system allows formwork for floors with great heights of up to 6 levels.
The building's central core is addressed with the climbing wall system STENulp.
For the large retaining walls in the basements, the STENform system is used.

