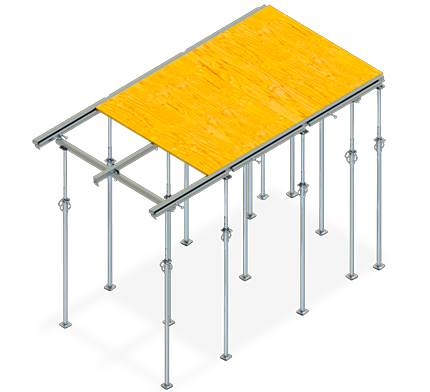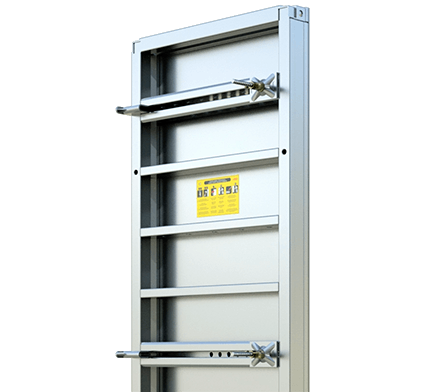Project description
The new Condomínio Élou Loures project, located in Lisbon (Portugal), stands out as a residential complex consisting of 3 large blocks with a total of 17 buildings housing 266 apartments and spacious communal areas.
This entire residential complex comprises 8 above-ground floors and 3 below-ground floors. The structure of the complex covers a total of 140.000 m² of planned formwork, both vertical and horizontal.
Solution and systems used
Despite the circular geometry of the project, the STENdeck slab formwork system adapts perfectly, providing high performance on site.
The ultra-light STENulp wall system allows the manual execution of interior cores and columns in a confined space, delivering an excellent exposed finish.





