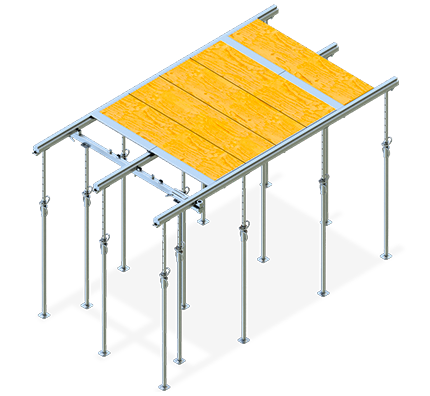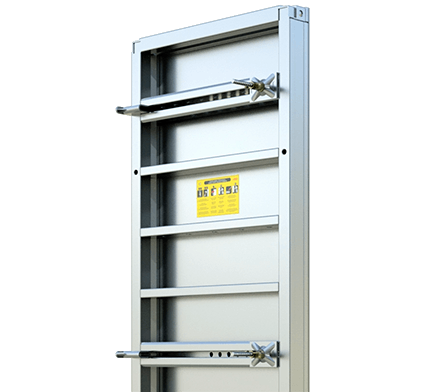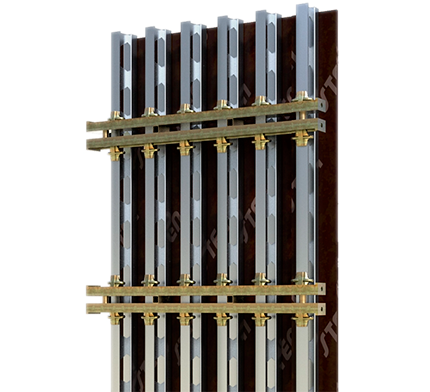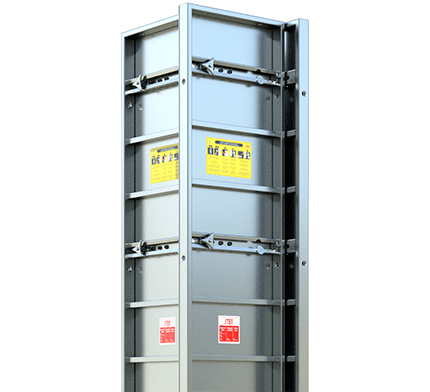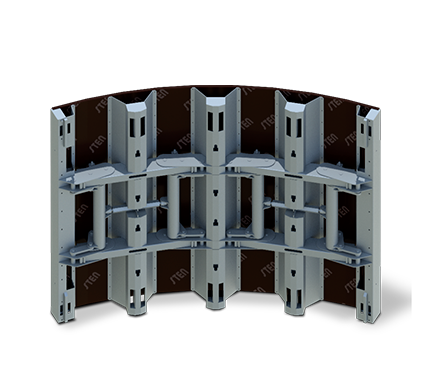Project description
The Unik project by Kronos, located in Vilanova i la Geltrú, is a large residential complex consisting of 6 blocks, facilities, and communal areas.
Due to its complexity and size, the execution of the project is divided into two phases:
Phase 1: 56 homes distributed across 2 buildings, with a total area of 10,813 m².
Phase 2: 112 homes spread across 4 buildings, with a total area of 22,797 m².
Throughout the different phases, STEN provides a complete formwork solution, from formwork solutions for walls, columns, and slabs, to the assembly of scaffolding for the exterior finishes of each block.
Vilanova i la Geltrú
Location
Residential building
Typology
33.610 m2
Built area
Project Photos
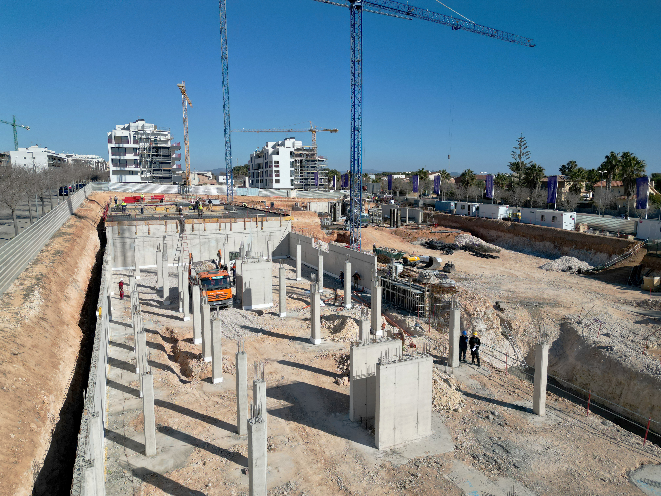
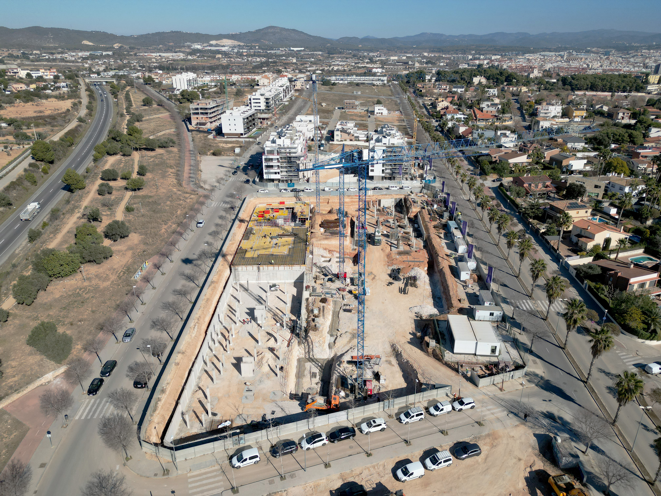
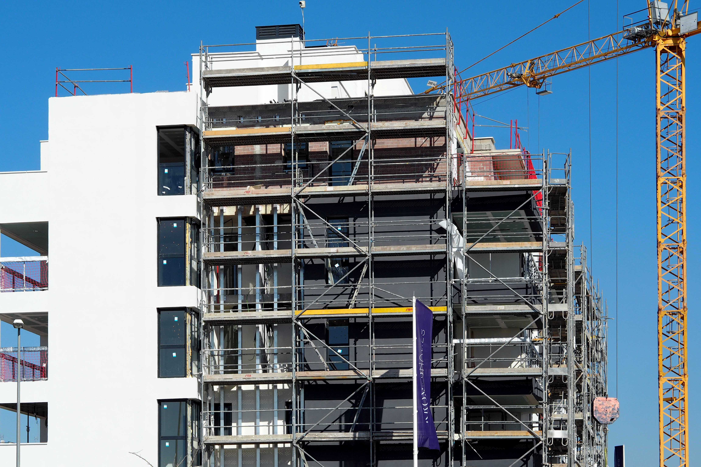
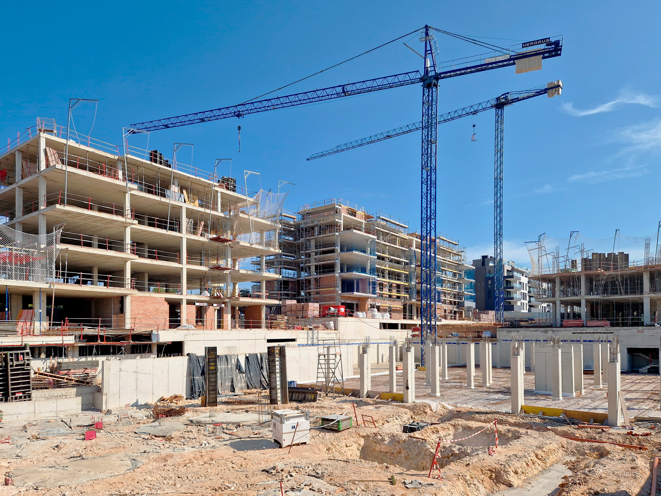
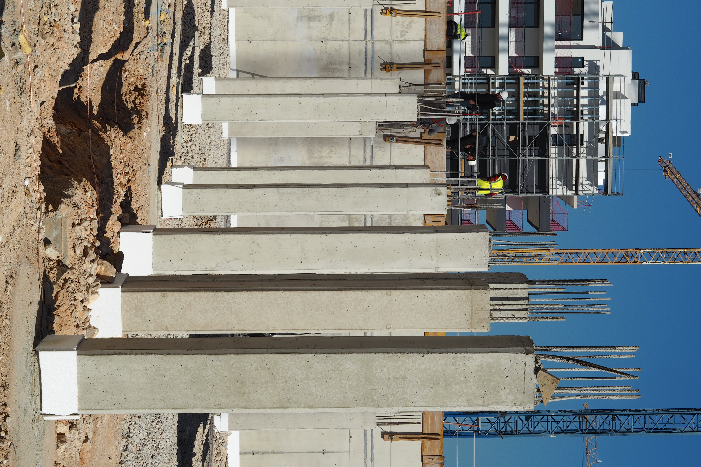
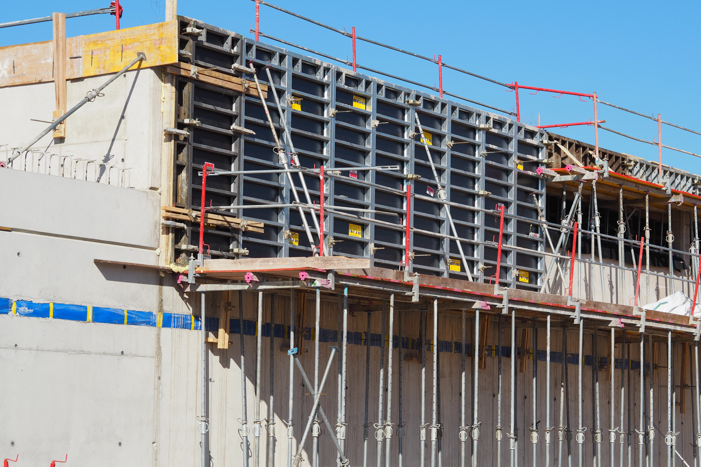
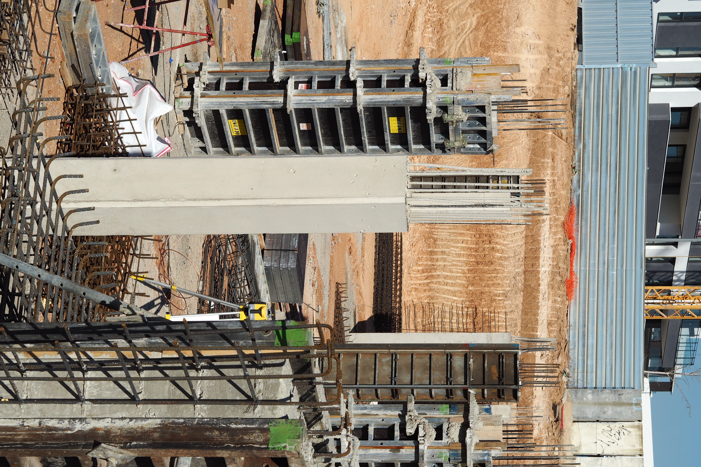
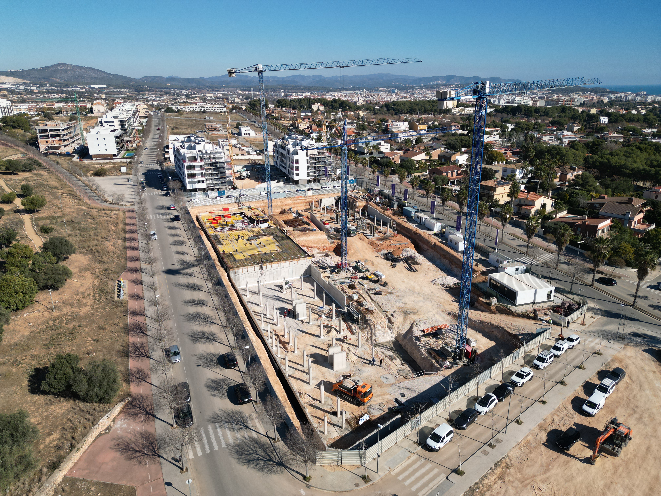
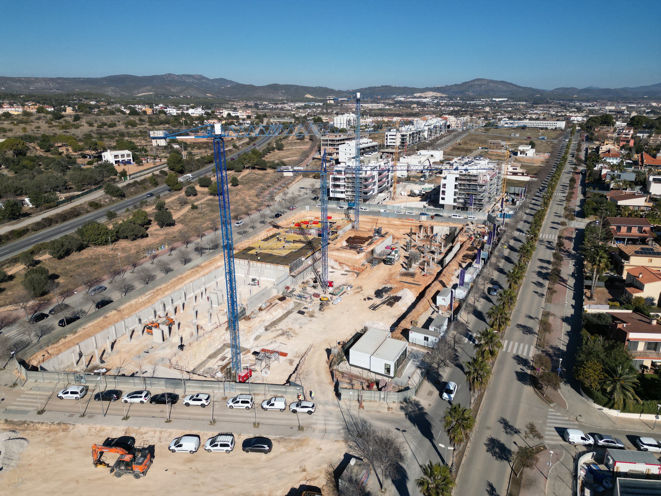
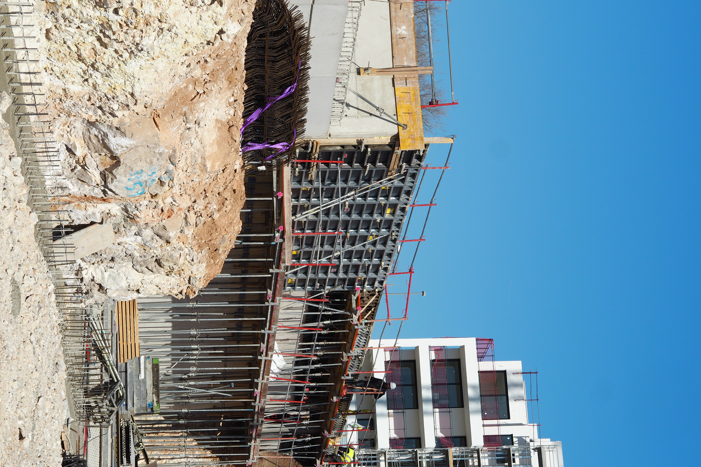
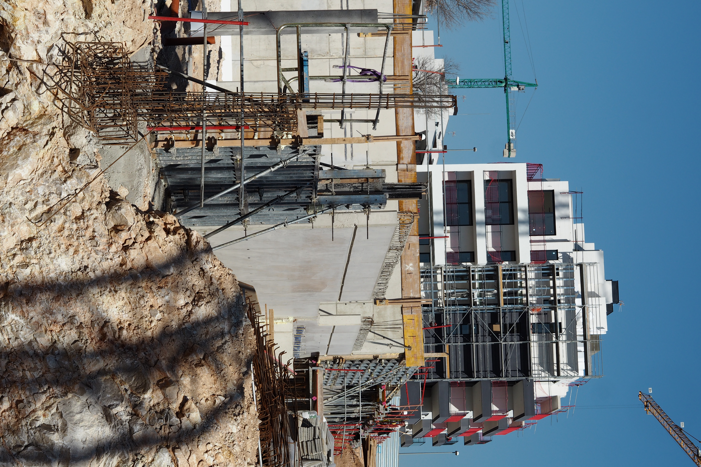
Solution and Systems Used
The solutions and systems used in the Unik by Kronos project are as follows:
- STENform for exposed walls.
- STENadapt for curved walls and perimeter enclosures.
- STENcolumnLP for pilars.
- STENbasic pfor slab formwork.
- STENtub for facades.
- STENflexform for exposed concrete volumes like ventilation shafts.

